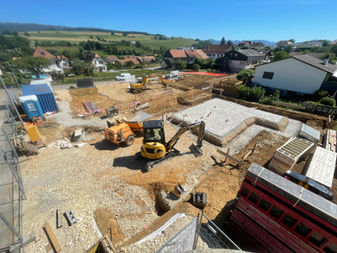
Moderna, The Residence
High standing residence

This project includes the creation and complete realization of 3 high standing villas for sale turnkey.
Designed by the Gaido Architecture Sàrl workshop, they benefit from a carefully thought-out interior layout, modern design and high-quality finishes.
In addition to this, you will need to know more about it.
Outside, each villa includes access to private parking spaces, covered for Villa Prima and with a double garage for Villas Seconda and Terza. The exteriors, designs and intimate, are arranged in order to offer you full enjoyment of your surroundings.
In addition to this, you will need to know more about it.
Smart home
Local artisans
High standing finishes
Sustainable development
An ideal situation
Ideal for its location a few minutes from Delémont, Les Villas will make you enjoy a residential environment, while being close to the city center. Adored in summer for its tranquility and in winter for its perfect proximity to the cross-country ski trails.
In addition to this, you will need to know more about it.
The Moderna Residence will be located more precisely in the charming village of Courfaivre, in the new Lotissement La Combe. These Villas are ideal for families because the location lends itself perfectly. Indeed, the primary school is located less than 50m and is connected to the subdivision by a safe pedestrian path.
In addition to this, you will need to know more about it.
The town of Haute-Sorne is full of all kinds of leisure and activities. Indeed, it offers a colorful cultural agenda, with various shows, plays and concerts on display throughout the year, for all ages.
The more athletic will be delighted with the proximity to the sports center.
The Villas
A unique living environment
The Moderna Residence combines modernity and authenticity and guarantees you a pleasant living environment. Each level benefits from a thoughtful layout and is served by a modern staircase.
On the ground floor, a kitchen communicating with the pantry, includes a central island which opens onto the dining room and the living room, ideal for entertaining. A guest bedroom is located near the front door and the toilet-shower.
In addition to this, you will need to know more about it.
On the 1st floor, four beautiful bedrooms including a master suite with dressing room and private sanitary facilities await you. You will also find an additional bathroom with a walk-in shower and a bathtub.
In addition to this, you will need to know more about it.
Outside, the large terrace is ideal for receiving and enjoying the sun thanks to a perfect orientation. A large garden with yew trees and including a Zen garden also promises you pleasant moments with family or friends in complete privacy.



Benefits
Willingness of the contracting authorities, the services of the Moderna Residence are intended to be exceptions and each more qualitative than the next.
In addition to this, you will need to know more about it.
You will benefit from large windows, windows in anthracite PVC-Metal and triple glazing offering you a pleasant view of your exteriors.
Comfortable budgets allow you to have high quality equipment, large format flooring and natural solid wood parquet.
In addition to this, you will need to know more about it.
The sales brochure will inform you more precisely of the various services allocated to your future villa, in particular:
In addition to this, you will need to know more about it.
5 bedrooms
In addition to this, you will need to know more about it.
3 bathrooms (2 bathrooms for Villa Prima)
In addition to this, you will need to know more about it.
Double garage (covered for cars for Villa Prima)
In addition to this, you will need to know more about it.
3 additional outdoor parking spaces














